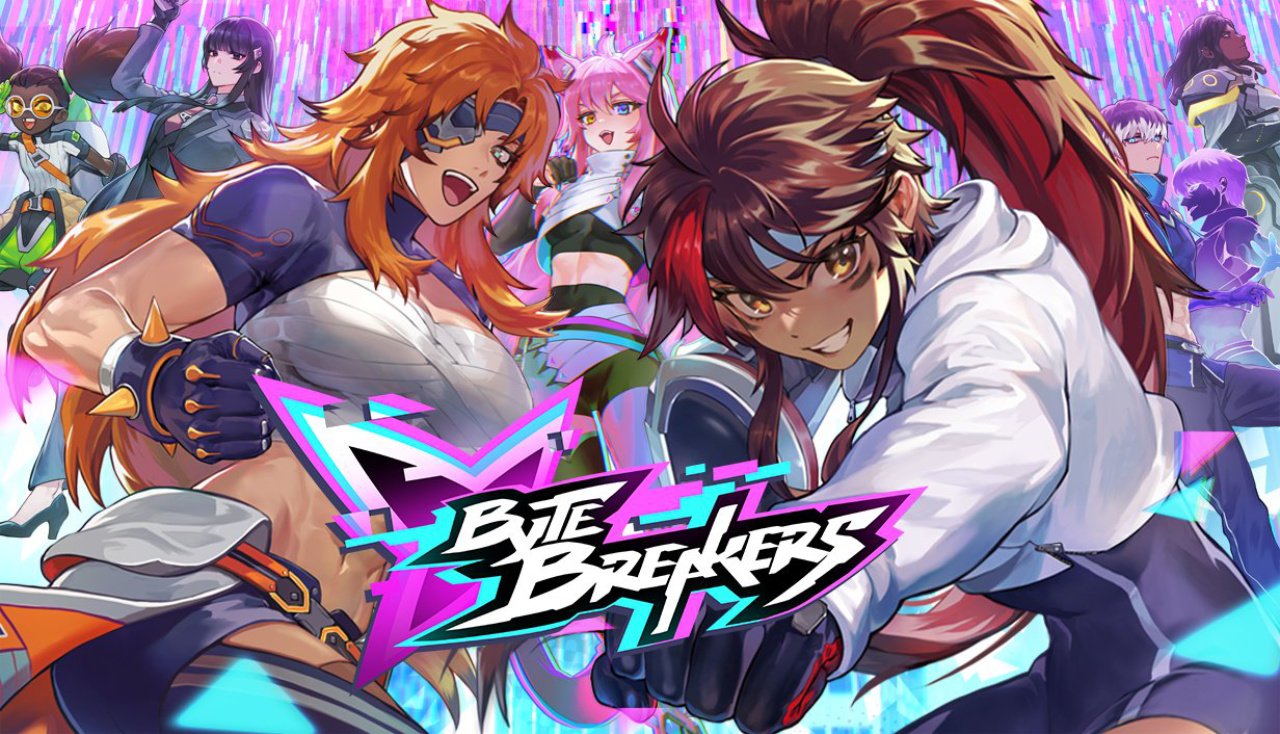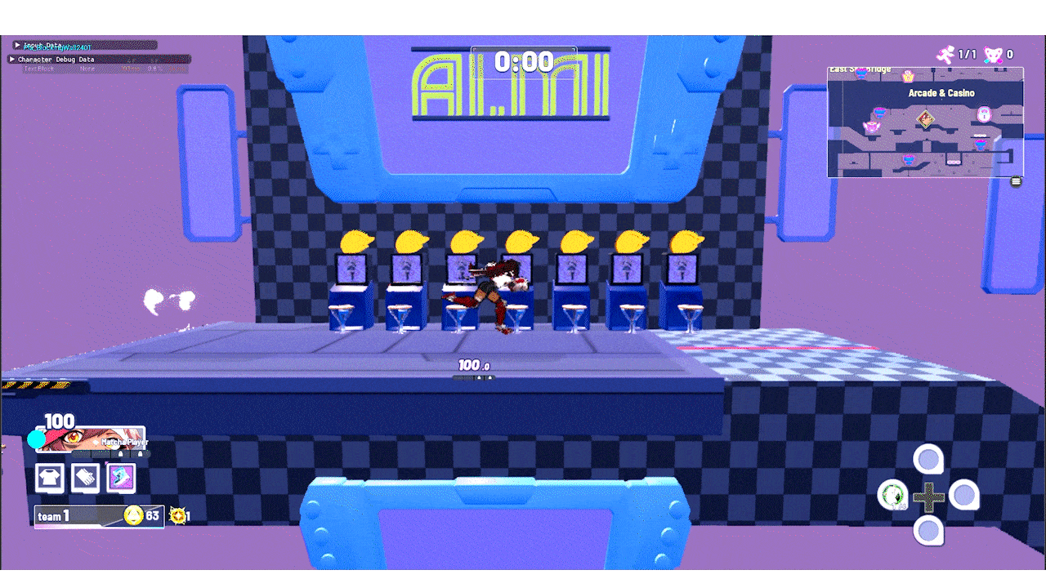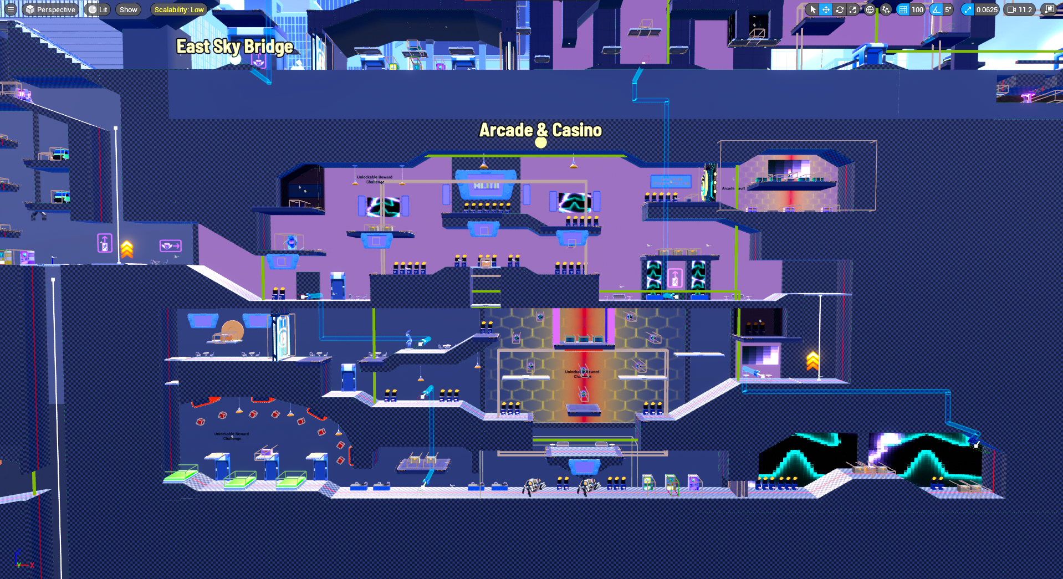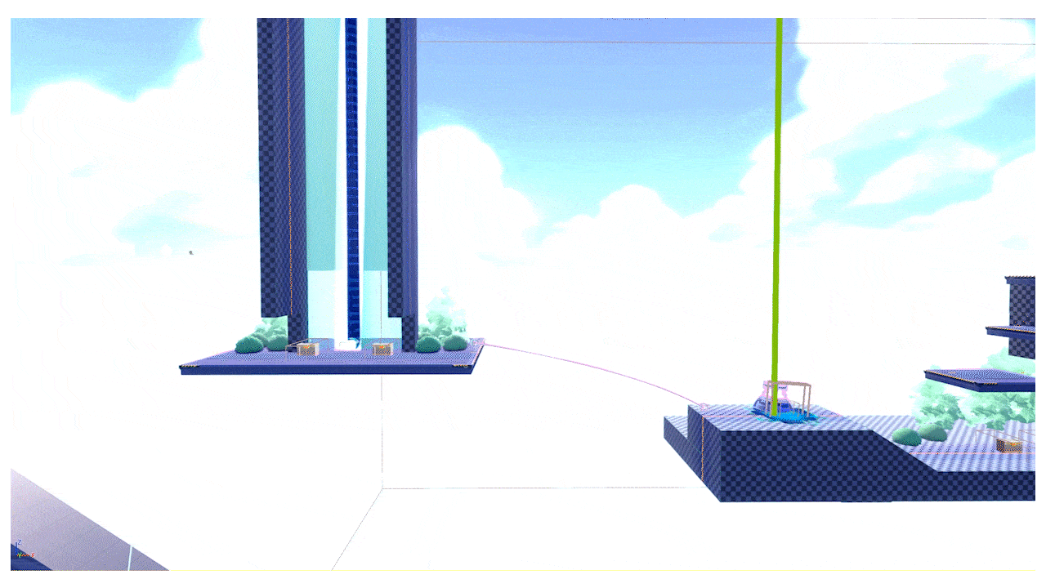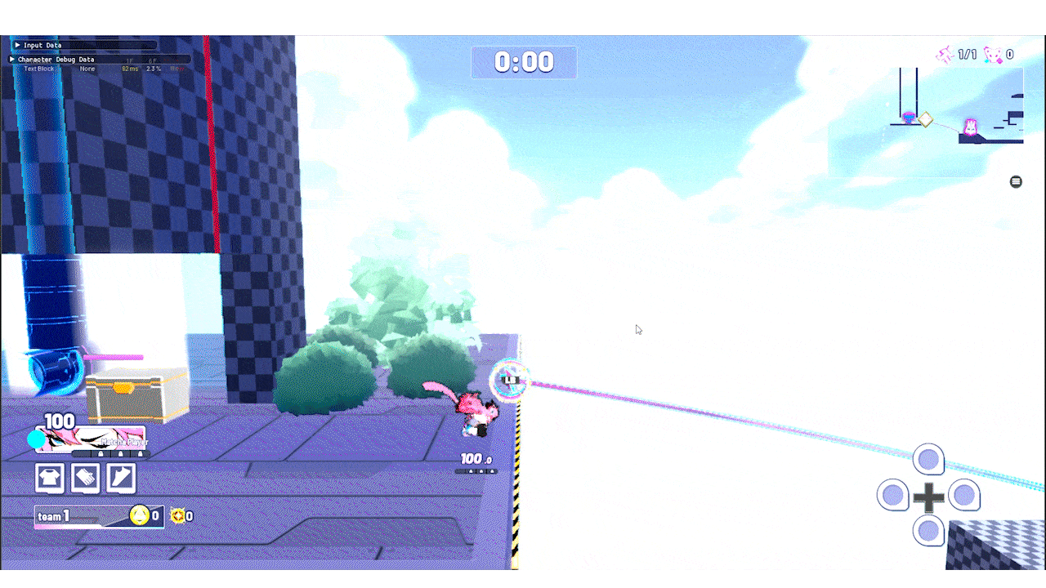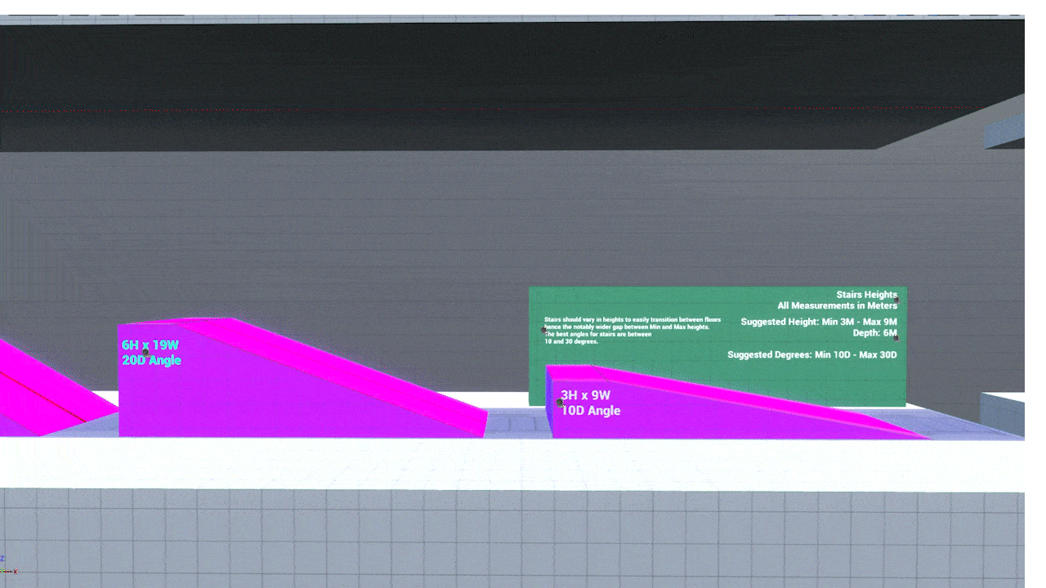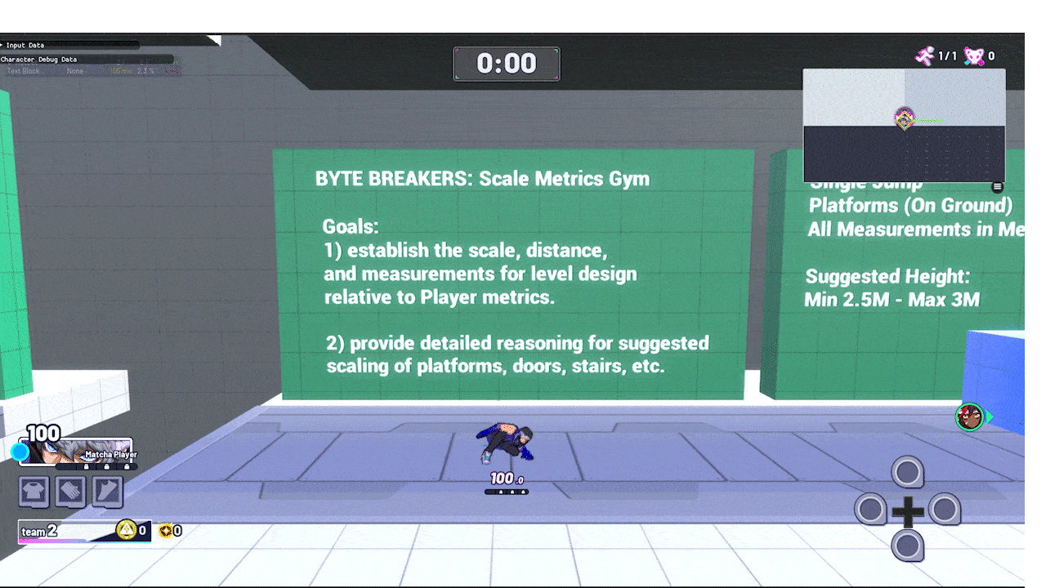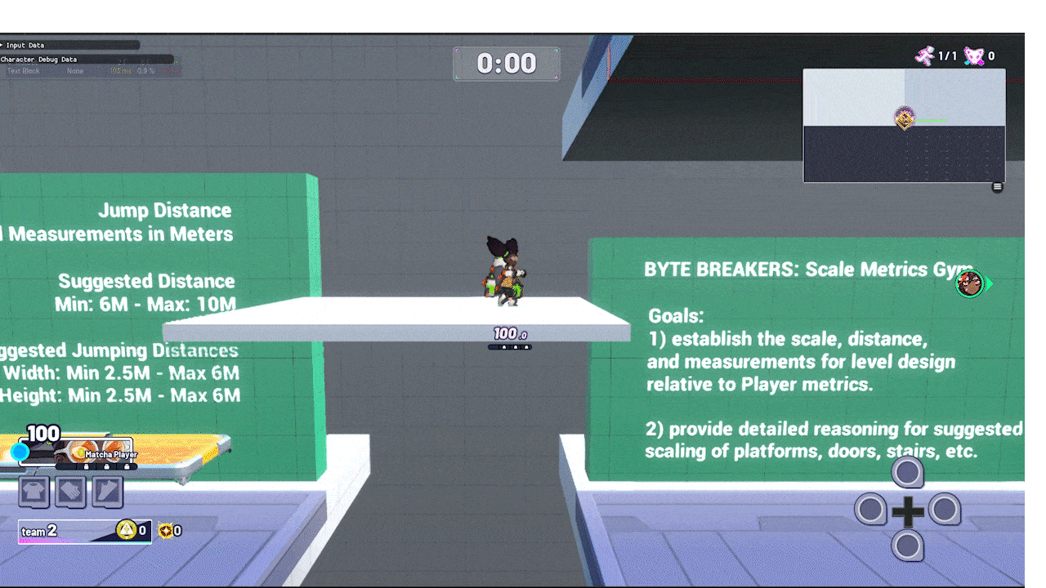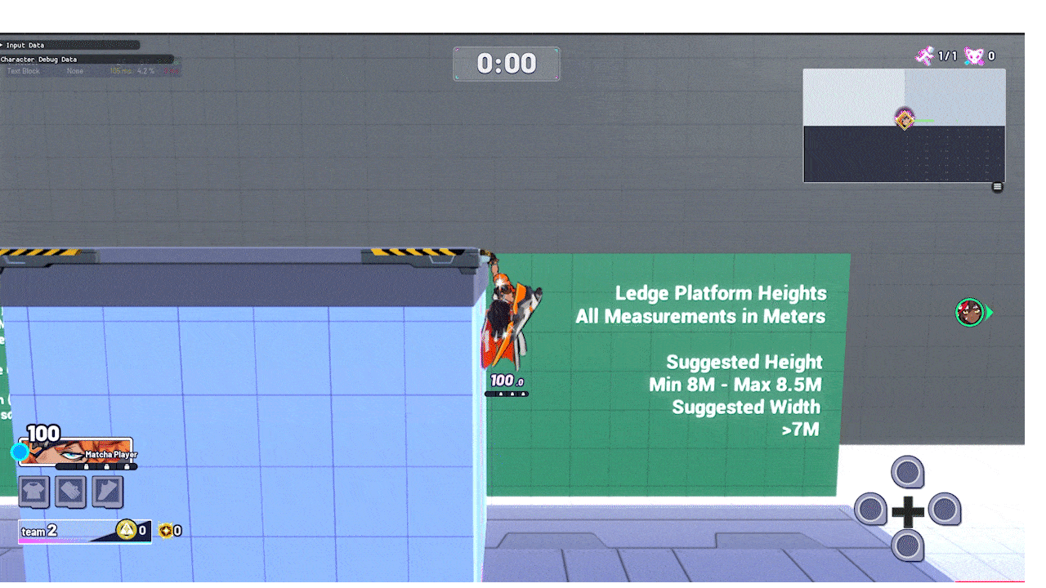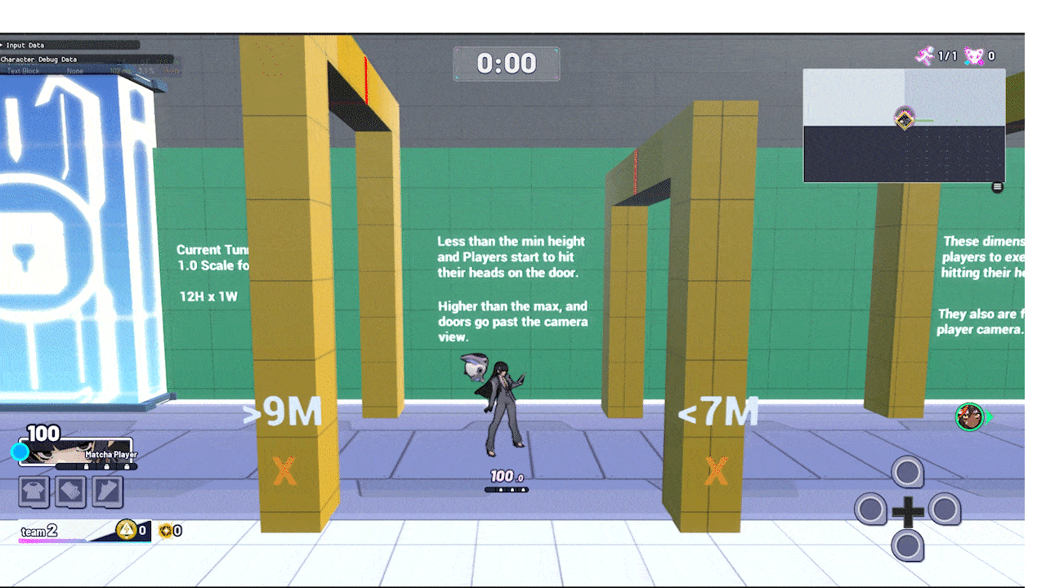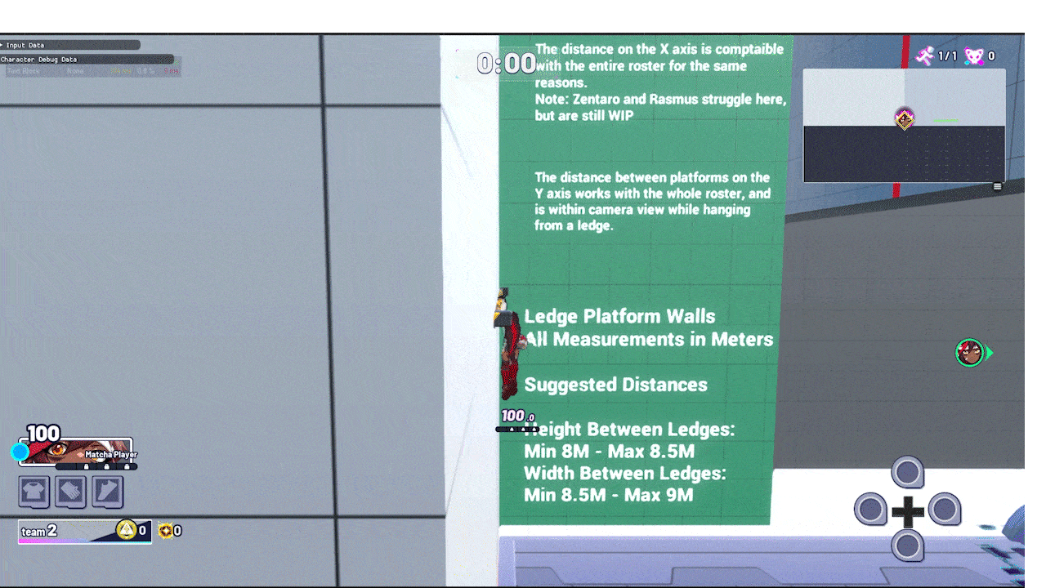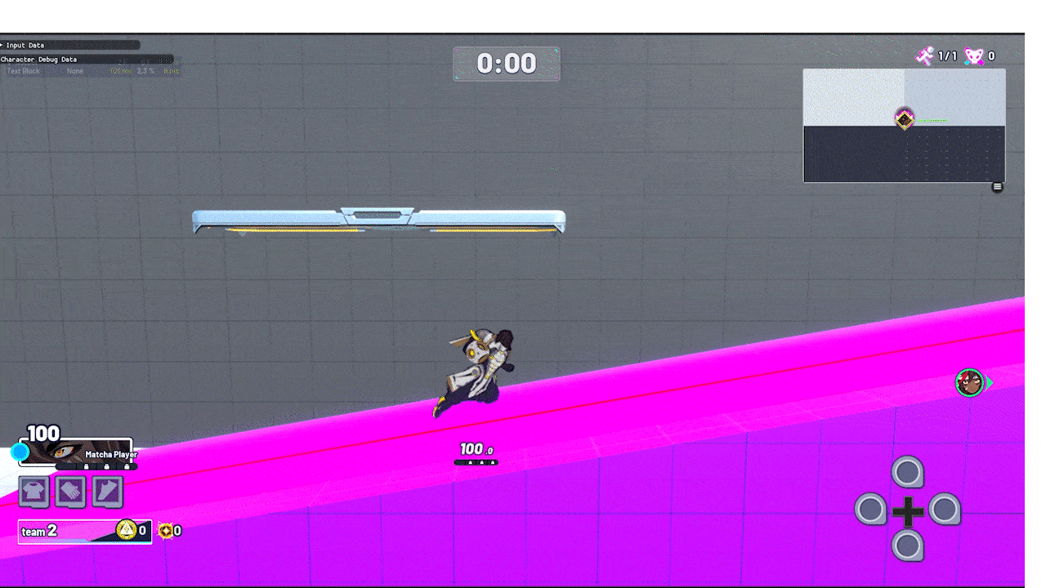Byte Breakers
Platforms: PC
Prototype Playtest: September 12, 2024
Role: Associate Level Designer | Genre: Platform Fighter | Game Mode: Battle Royale | Engine: Unreal Engine 5
My main responsibility on Byte Breakers was designing and iterating on zones within the larger battle royale map, particularly making sure they were conducive to the flow gameplay and helped supplement exploration and multi-team combat encounters, as well as implementing level ingredients within these spaces. I collaborated closely with my lead designer, as well as receiving mentorship from the studio’s principal level designer, to make sure the areas I helped iterate on were consistent with those across the map, in addition to solving design problems and general bug fixes.
Following completion of updating the battle royale map for the official public playtest (which was to be overhauled by myself as the project’s sole level designer), I was in charge of creating a metrics gym to establish the best practices for level design on the game. The metrics gym included the distances, heights, and measurements of platforms and level ingredients that best accommodated each character on the roster.
Battle Royale Map
Underground arcade & casino
RESPONSIBILITIES
Leading up to Byte Breakers’ public playtest, I was responsible for overhauling the Underground Arcade & Casino in less than week. Thanks to collaborating with other designers to help iterate off my proposed new layout, I was able to implement the zone’s new level design. This included redesigning the area layout and iterating quickly over the course of the week, implementing level ingredients and POIs, and thoroughly testing the zone to ensure it accommodated all character metrics.
DESIGN SUMMARY
The original layout of the Arcade & Casino had these main issues:
The floors were disconnected and only reachable via one traversal entity between them.
The floors themselves lacked good flow. Both the arcade and casino were derivative of each other, and didn’t telegraph where players would want to head towards.
There was little platforming within the zone, a core mechanic of the game.
The randomized challenge rooms below the two main floors weren’t conducive to multi-team combat.
My solution to improving the area’s level design are as follows:
I broke open the arcade and casino floors to be more interconnected and seamless.
Having added a variety of traversal options, including warp pipes, elevators, and two-way platforms, it enhanced exploration and escape strategies.
The zone was now more accessible from the overall map too, reachable from the underground and the surface.
Balancing horizontal and vertical movement in the moment-to-moment gameplay helped improve the flow of the area, as well as addressing the lack of platforming.
Lastly, I replaced the initial zone's one-way, closed-off activities with organically integrated primary POIs on each floor, encouraging players to engage with them more easily through exploration.
The zone prior to it being handed over to me for a redesign.
The end result of my overhaul of the zone’s level design and pacing.
LEVEL HIGHLIGHT: COIN COLLECTION ROOM
The original level's main flaw was the disconnection of its POIs and limited horizontal traversal. I was excited to take the best ideas present here and add new context to them in my overhaul, to create more exciting scenarios that both carry teams of players through the level in more exciting ways, while also keeping them busy with low mindshare activities.
One POI was a bouncy castle room with a coin collection challenge. I wanted to integrate this idea into the main level instead of having it as a separate room accessed by a random teleporter. My initial redesign improved the concept, but the coin placement and ceiling lava made movement awkward. I resolved this by shaping the ceiling to be more spherical, spreading out hazards and coins to encourage movement across the room using the bouncy pads (which also made for a more aesthetically pleasing design). The final version was more enjoyable and met my original goals.
My first pass at embedding the bouncy castle idea into my new design for the zone.
The end result: a much more polished, visually interesting design.
Floating Forest
RESPONSIBILITIES
In the Floating Forest region of the battle royale map, players could easily fall off and drop to ground level with few recovery options. To address this, I was tasked with adding a "Collection Tray" underneath the area to help mitigate the problem.
DESIGN SUMMARY
With the Floating Forest, I had these issues to resolve:
It was too easy for players to fall off the floating region back to the ground level, with no means of recovery in this situation.
The region itself was comparatively less dense and conducive to multi-team battles compared to the other ones in the larger battle royale map. Much of the initial rooms in Floating Forest were also on the smaller side too, adding to this problem.
My solutions toward these issues with my design were as follows:
My addition to the Floating Forest provided a symmetrical structure extending to the furthest ends of the rest of the region above. Floating Forest was already a symmetrically shaped location, so my creation retained the theming here and helped solve the recovery issue.
I implemented two ziplines connecting to the main region while still having the option to fall down to the ground level. These, in addition to a launch cannon located on either side gave Players more agency of where to go that they weren’t given when this ‘Collection Tray’ was not yet implemented.
I added a "break the target" challenge in the center arena, designed like a classic ‘BattleField’ map. Accessible via gates and a warp pipe, this room features hazardous lava walls. The challenge offers valuable gear and loot, making it a high-risk, high-reward area intensified by the presence of rival teams—on top of being a more accommodating area for multiple teams in general.
Metrics Gym
RESPONSIBILITIES
I created a metrics gym to help define the best practices for the level design of Byte Breakers. This included min and max distances between platforms, heights for structures (for single and double jumps), duration for interaction times, speeds for traversal entities, and more. In addition, I used the metrics I establish and applied them towards a block out of my first original design—a complete reimagining of the Sky Lab region.
DESIGN SUMMARY
The metrics gym was a large map divided into rooms, each of which was dedicated to one or more of the specific metrics needing defining. I used an elevator entity to provide easy travel between the different rooms.
Having height references for the entire character roster was essential for defining the game’s overall metrics, along with their jump and movement values.
With a solid foundation, I could create the rest of the gym. Jump heights informed door sizes, optimal platform dimensions, and ledge heights for satisfying character interactions like snapping to the ledges and ledge rolling back into an idle state. Maintaining smooth movement and not breaking character animations was especially important with unique structures like stairs and ziplines, so I gave great attention to detail on the specific angles that worked best in that regard.
With the range of best min and max distances and measurements defined, I began implementing these metrics towards blocking out my proposed Sky Lab overhaul. While the project was unfortunately put on hold as I was in the process of blocking out the region, I was extremely satisfied with the results. The metrics I had produced as part of the gym were quite conducive to the overall gameplay during testing.


